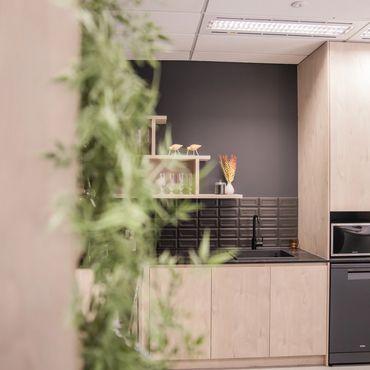Alderton & Co - Accounting Firm
Storyline Designs were engaged by Alderton & Co to assist them with the design of their new office space located in Perth CBD. Starting with a blank canvas tenancy, we were able to create a customised office layout & design, that represents who Alderton & Co are as a company, feeling very on brand, which was of great importance to them. The predominantly open plan office consisted of workstation clusters, a large utility/collaboration zone, and 2 offices for the managing directors. This open plan concept was teamed with an open entry zone, leading on to 2 well considered enclosed meeting spaces. The meeting spaces needed seamless technology and integrated acoustics, as many meeting are held online, so this needed great consideration. The highlight of this tenancy, was the large open breakout and entertaining space, located behind the workstation zone. Staff connection and freedom to relax & enjoy the office environment are incredibly important to this company, so the breakout space had to support this. The tea prep area included the usual equipment needed in an office environment, but also with the integration of beer taps and full keg fridge. The breakout space screams trendy bar vibes, rather than staff lunchroom vibes, and we at Storyline Designs are certainly a little jealous of the outcome!











This website uses cookies.
We use cookies to analyze website traffic and optimize your website experience. By accepting our use of cookies, your data will be aggregated with all other user data.